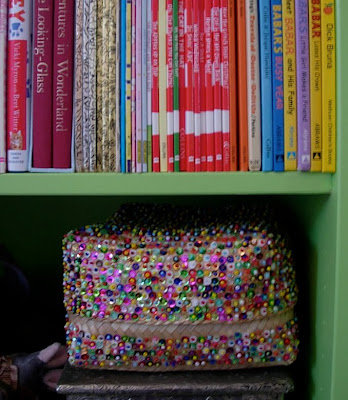(Ralph Lauren Great Harbour from the Family Places Collection)
Remember when we bought the house this room looked like this:
Because I don't know what I am doing I didn't use a proper undercoat so ended up painting the walls about 5 times. But that was good because it gave me enough time to spot the gaps where the insects and spiders come in (there are many cracks unfortunately, and because it is kind of a basement room the creepies love to come in and sleep. Not mentioning that to the children.)
You may recall the many problems this room has: very low ceiling, funny shape, structural pole in middle of one side, and that triangle window.
They had painted the wall around it to look like Pink Floyd's The Dark Side of the Moon cover, so I felt a bit bad painting over it but needs must.
I got some great advice for this window, including a square blind and plantation shutters. Here is what I have done.
(Curtains come from Pottery Barn, they are a lovely sage green)
There was also a financial reason. Because of the shape the plantation shutter would need to be custom made (the window is 1 metre each side). The quote I got was $1650. For one shutter. (I sent it to my husband to give him a nice fright and he emailed me back 'No. For the avoidance of doubt, no.' I love that expression.)
So it is just going to be a nudie window for now.
(this rug is from Freedom Furniture)
Here is a detail of one corner, note gaps, and corrugated iron ceiling which I love, it is very Australian).
At the other end of the room I have put in a 'low line' 3 bed bunk. Here is my son demonstrating the top level. The bunks work pretty well, although you can see it is a slightly awkward fit. I found some green ticking linen from Provincial Home.
Here is the other end of the room. So far no furniture, I need a side table or something here.
The chairs are temporary.
And in case you are wondering, this is the view from triangle window. The driveway, some gumtrees, and a bit of ocean.
This is actually the very first room I have painted and redecorated from scratch! It felt good.
Happy Australia Day!
* if you live in Australia you will know that a lot of websites will say 'Cannot be shipped to Australia' or some such, because the supplier has some tie up with a business in Australia. This wallpaper had the same prohibition but I thought I would order it anyway. And it must have slipped through their systems because it did eventually arrive!
































































